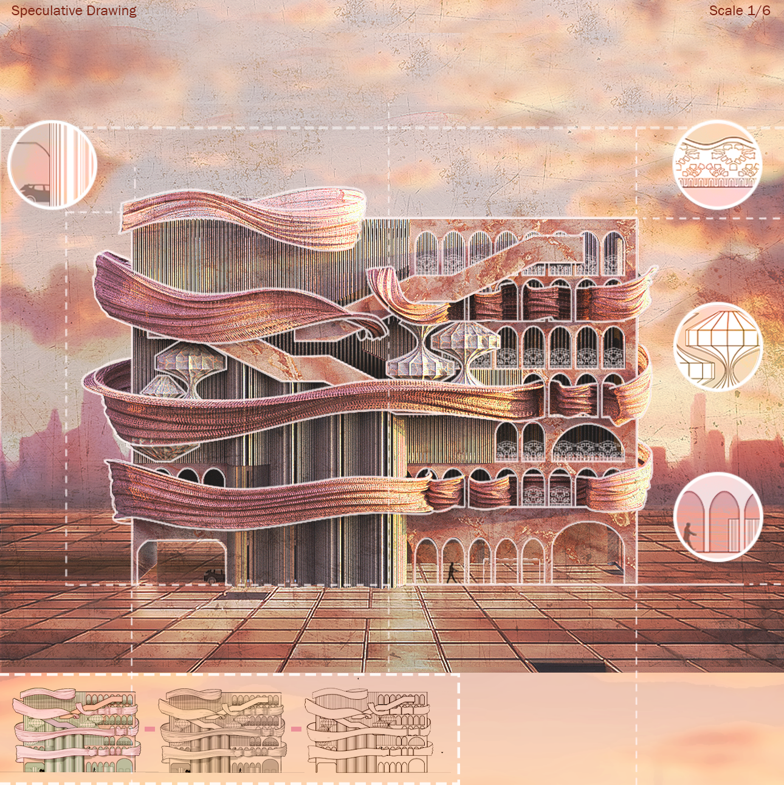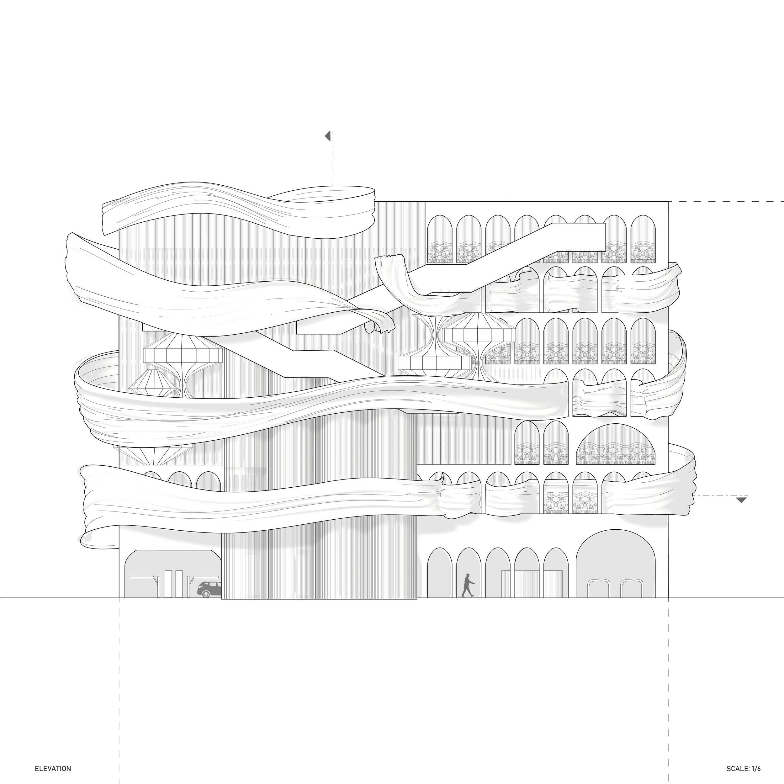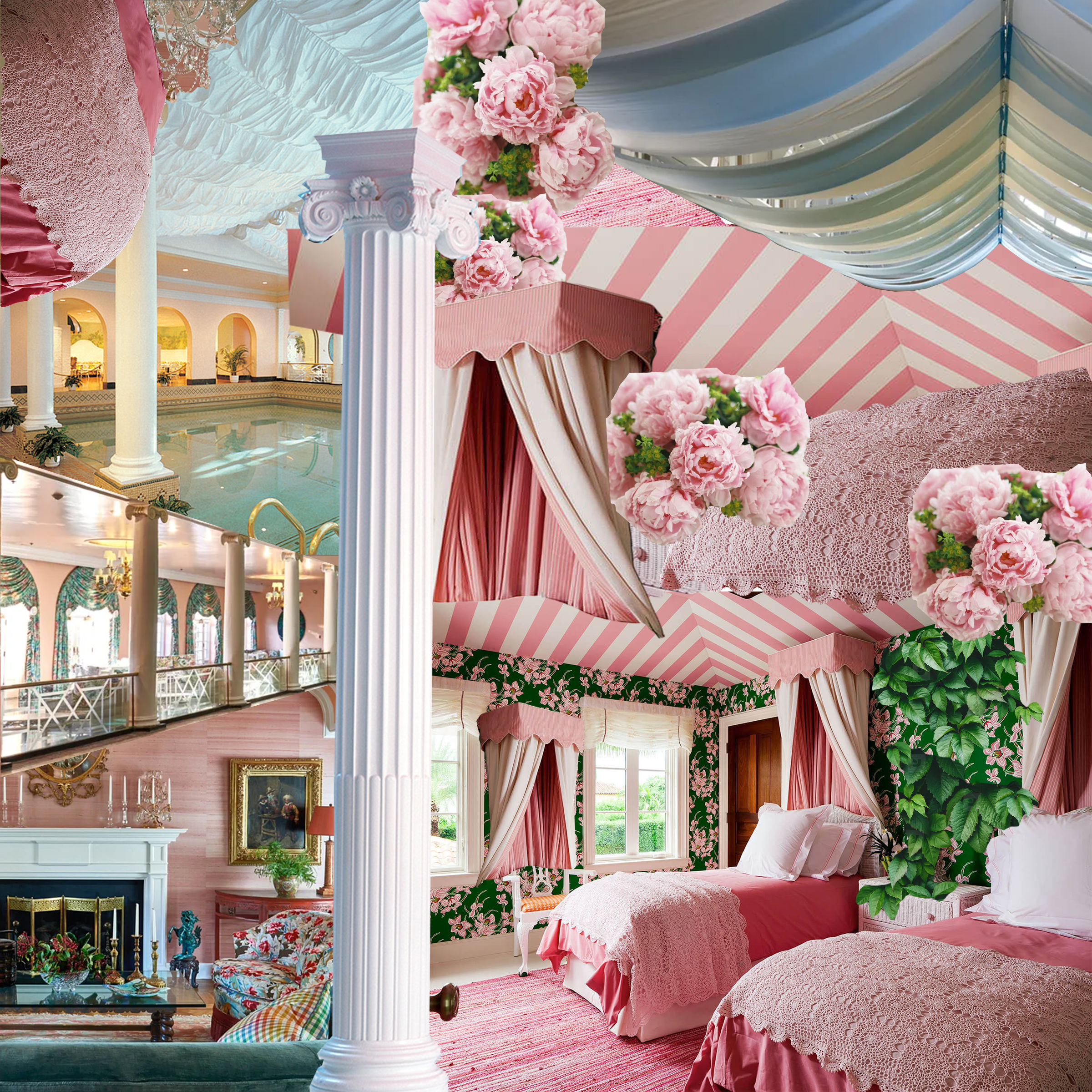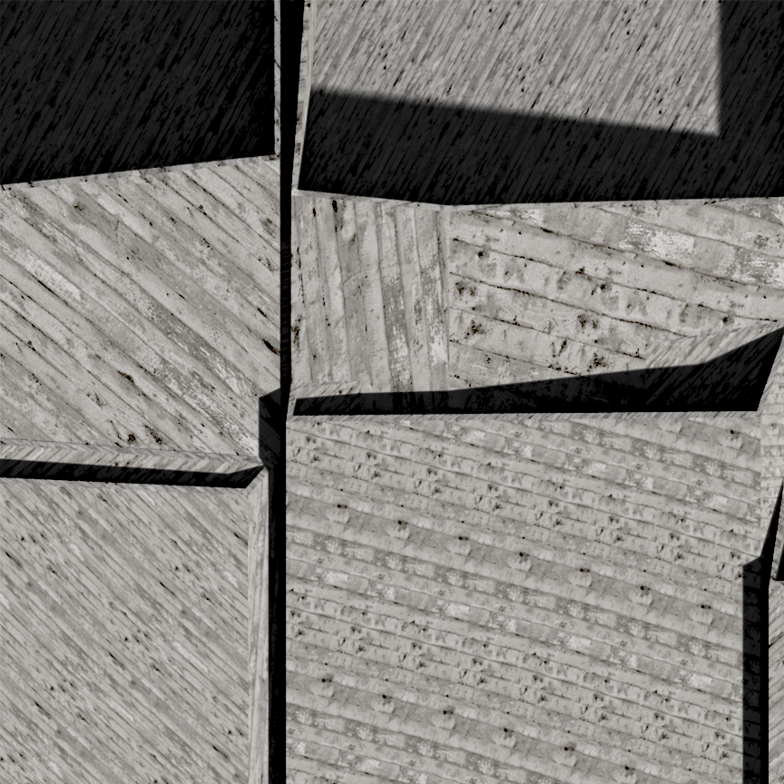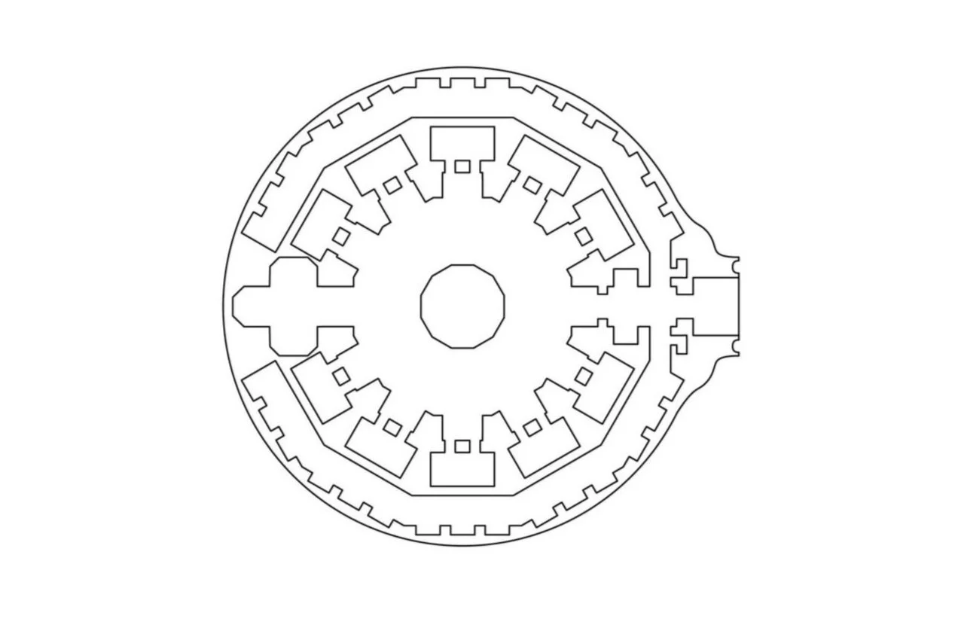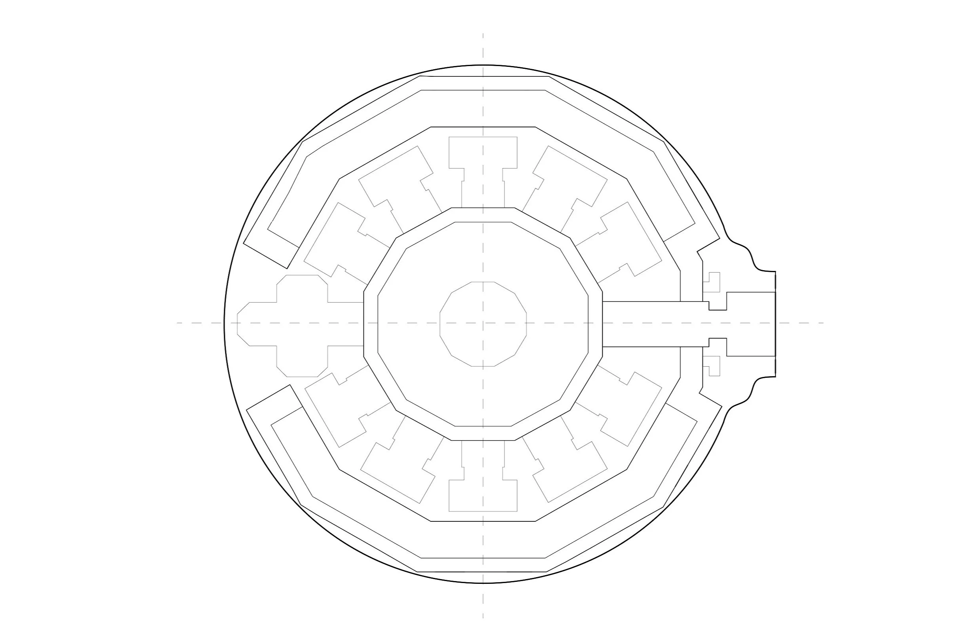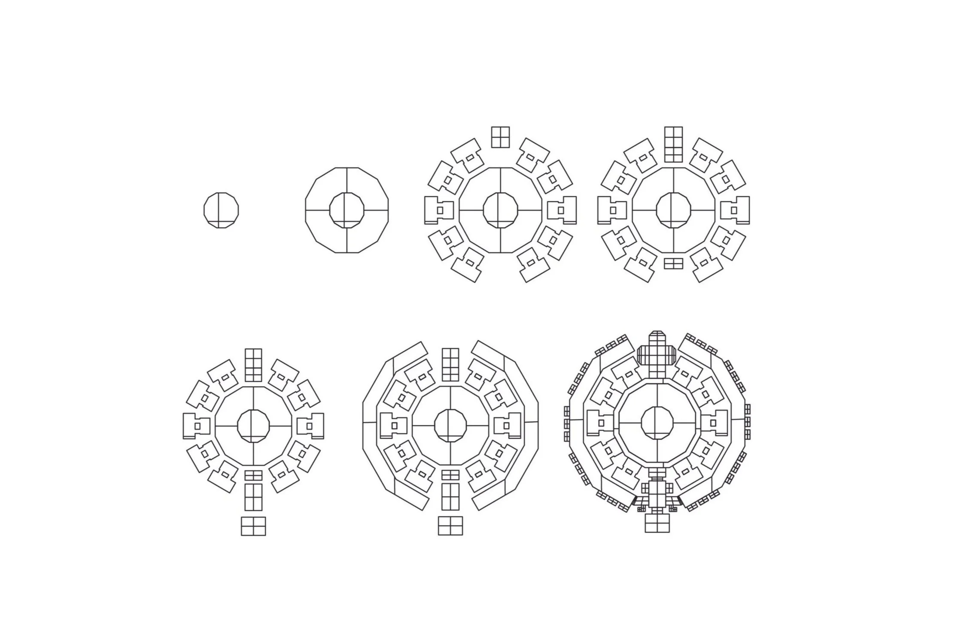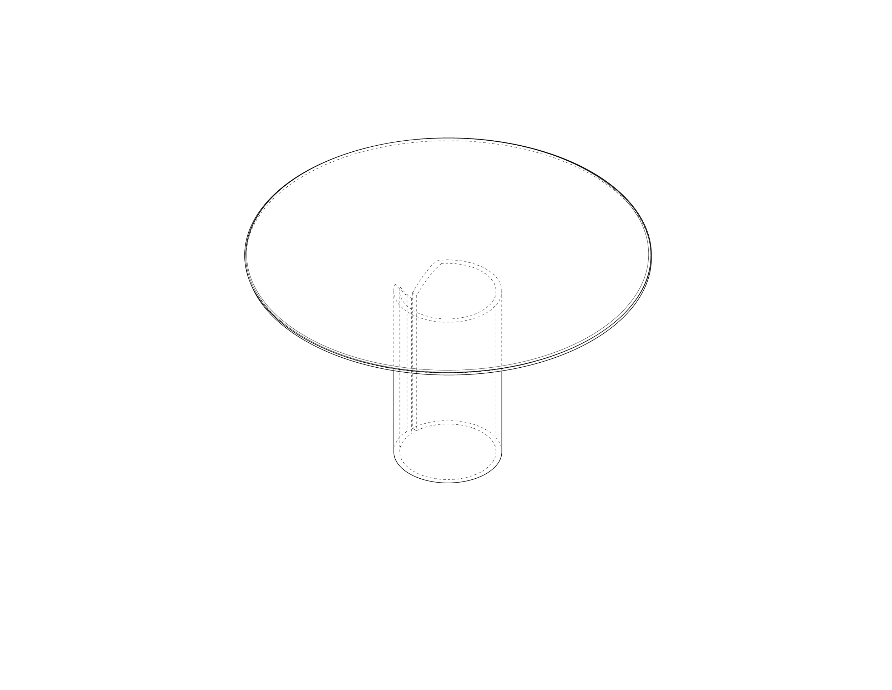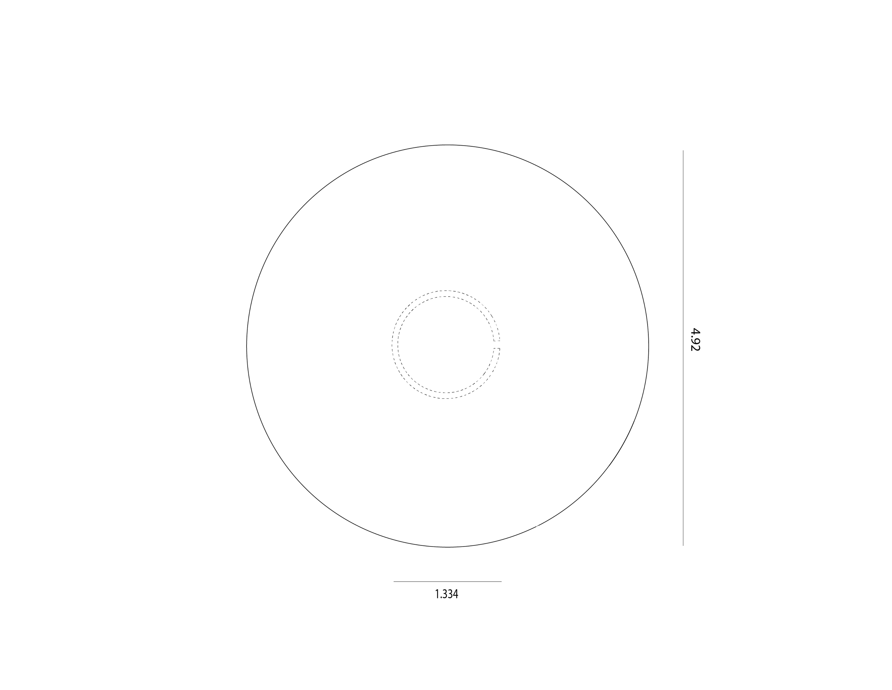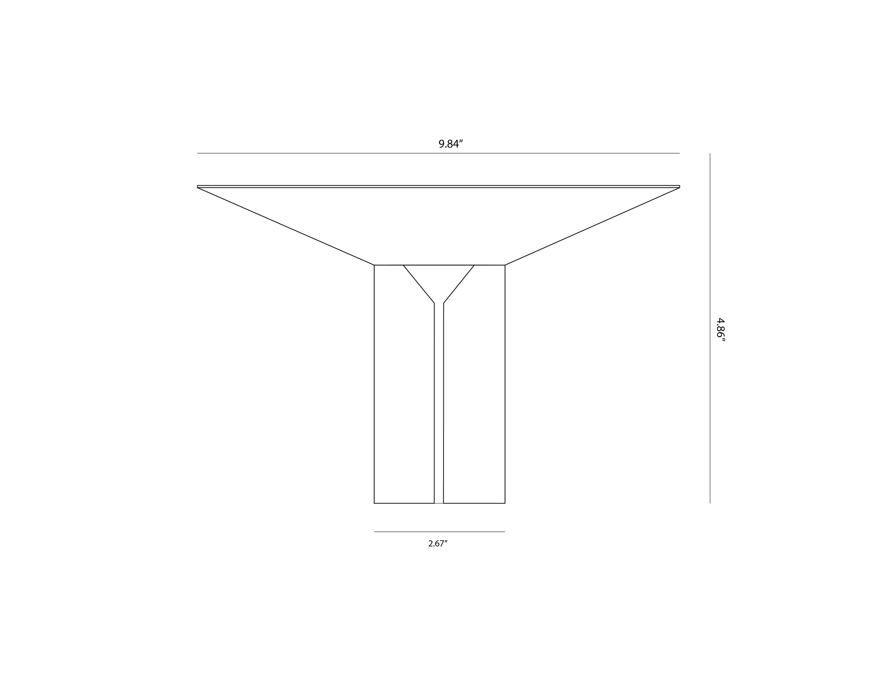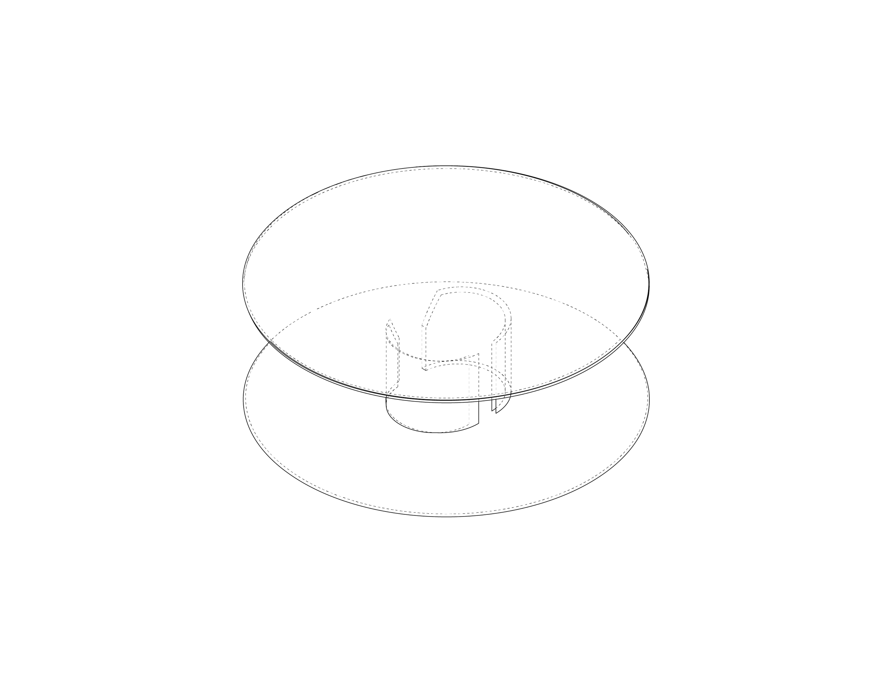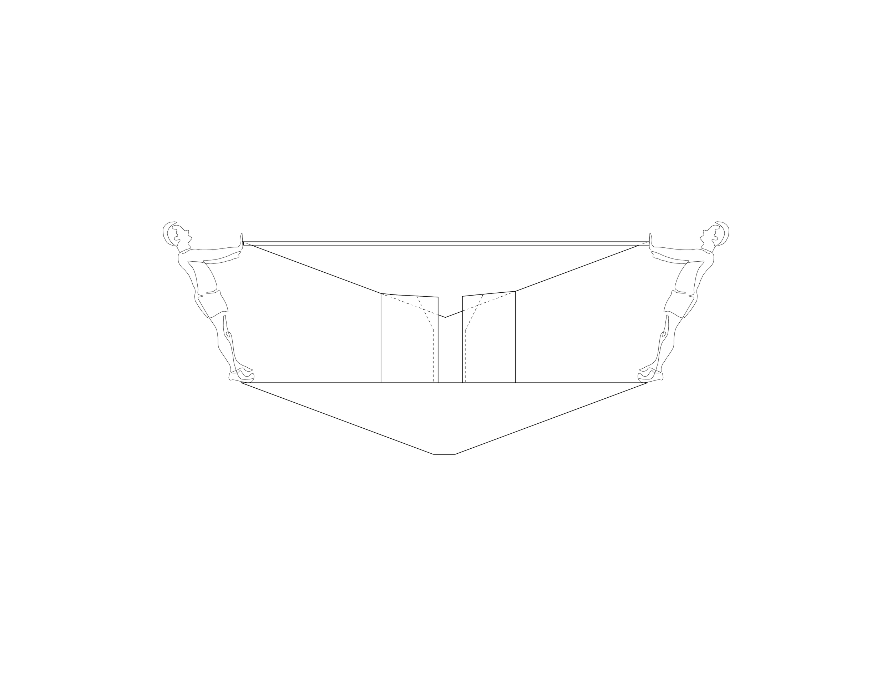PORTFOLIO
WOVEN FABRIC
BY: STEPHANIE SINGH, JOCYLEN GONZALES, IMMOGEN SPENCE AND NIKA
PROJECT DESCRIPTION:
Our project was inspired by the materiality within the ostagram image. Our concept art was inspired by maximalist artist Dorothy Draper, who utilized vibrant colors and soft, flowing textures of flowers and fabrics. We translated the fabric of the curtains from the concept art into a program of balconies wrapping around the structure. The materiality of the “fabric” is ambiguous, creating an appearance of fluidity through rigid structures of balconies and patios.
When looking at program, we were really inspired by the repetition and seriality that arose from the ostagram image. This pattern led us to the concept of lockers which programmatically felt fitting through the structure’s location. As this parking garage exists in downtown Santa Monica by the beach, there are often many people biking without places to lock your bike. This program allows for private bike lockers to alleviate this burden, as well as providing traditional lockers that allow for people to participate in various activities within this area without having to worry about transporting all items.
This seriality is mimicked through the repetitive lockers and bike racks, creating an interior program that mirrors the facade skin as well as repetition of the arches and the use of thin poles.
UCLA WINTER 2024
KNOTTED RELATIONS
-
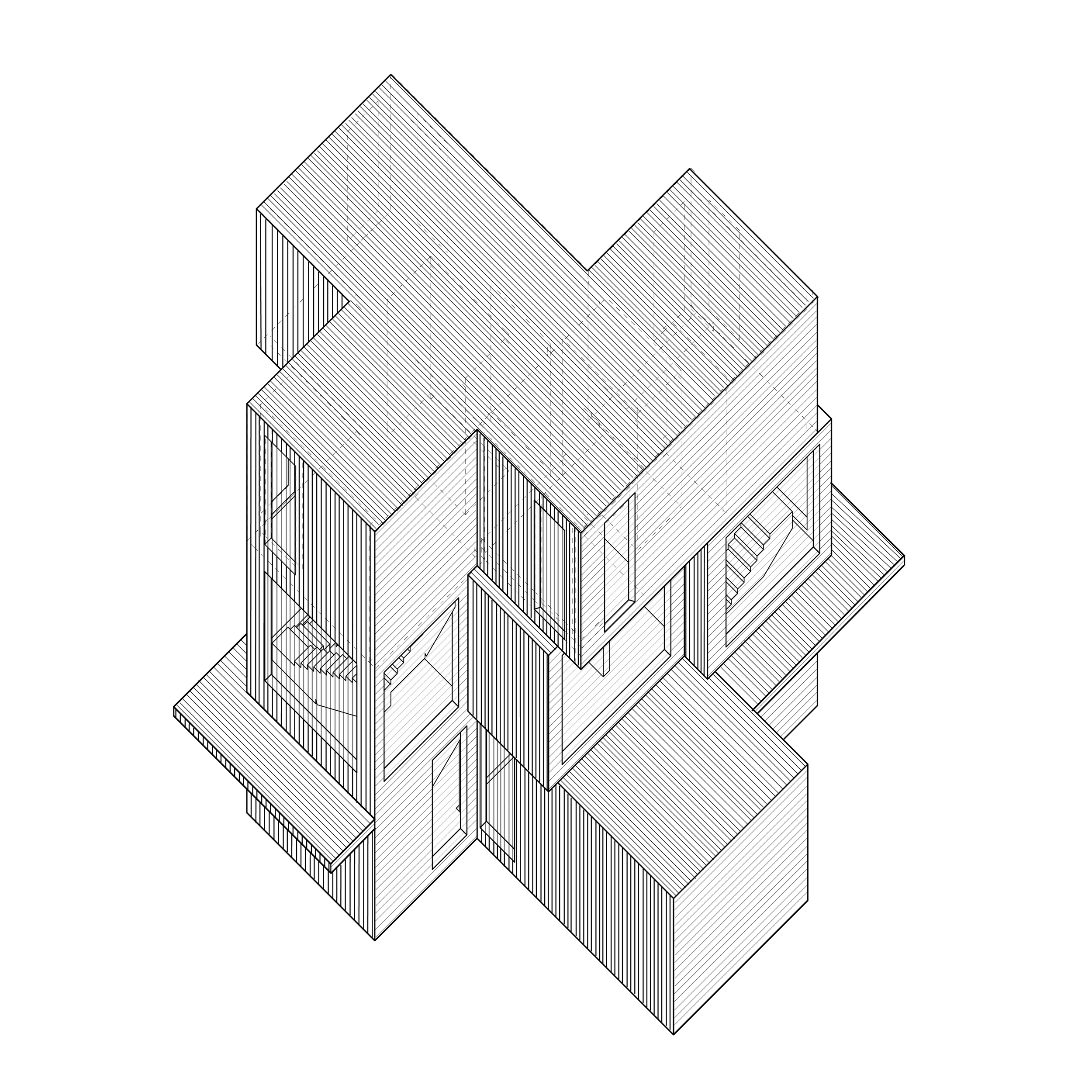
AXONOMETRIC
-

PLAN
-
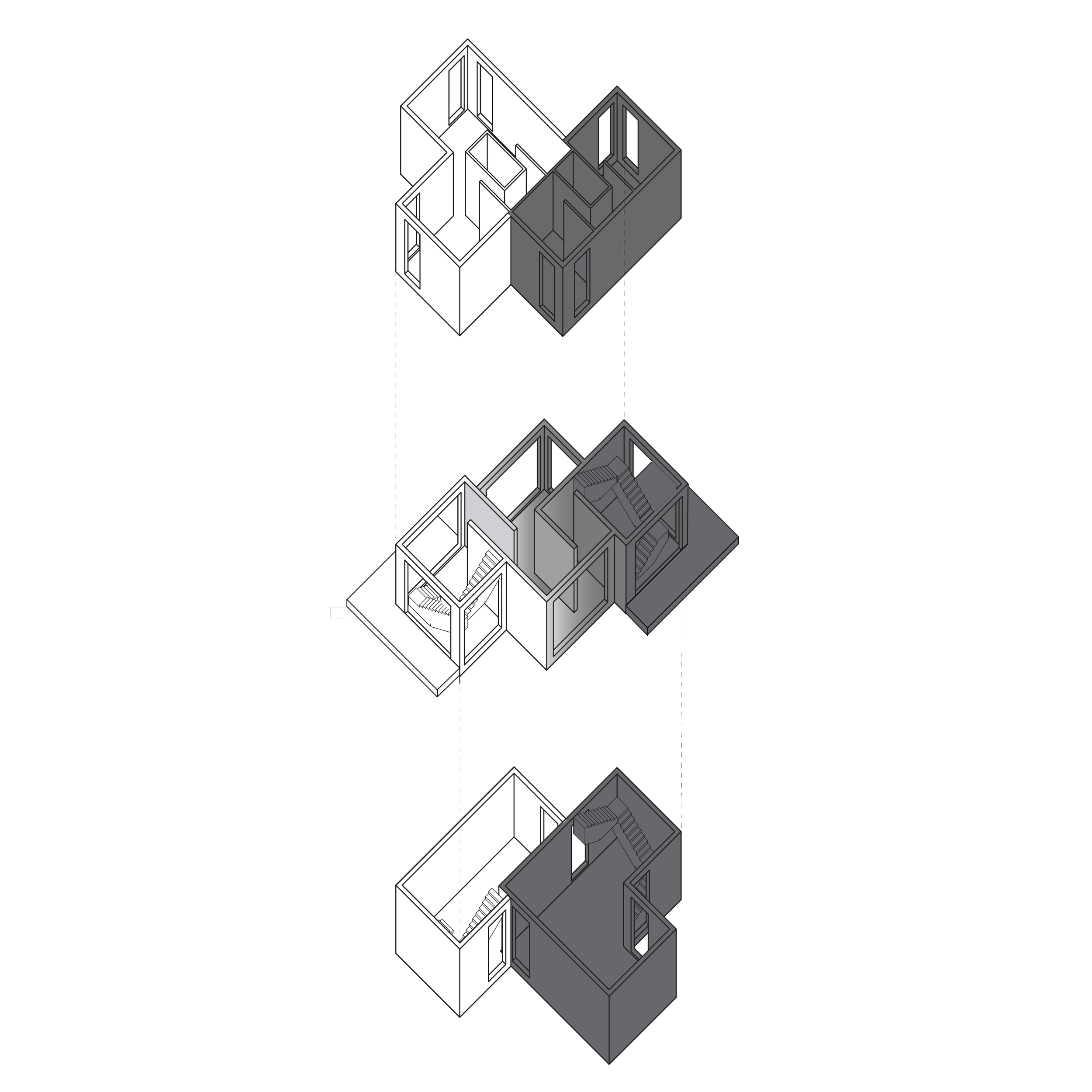
EXPLODED AXONOMETRIC
GREY= HOUSE 1 WHITE= HOUSE 2
-
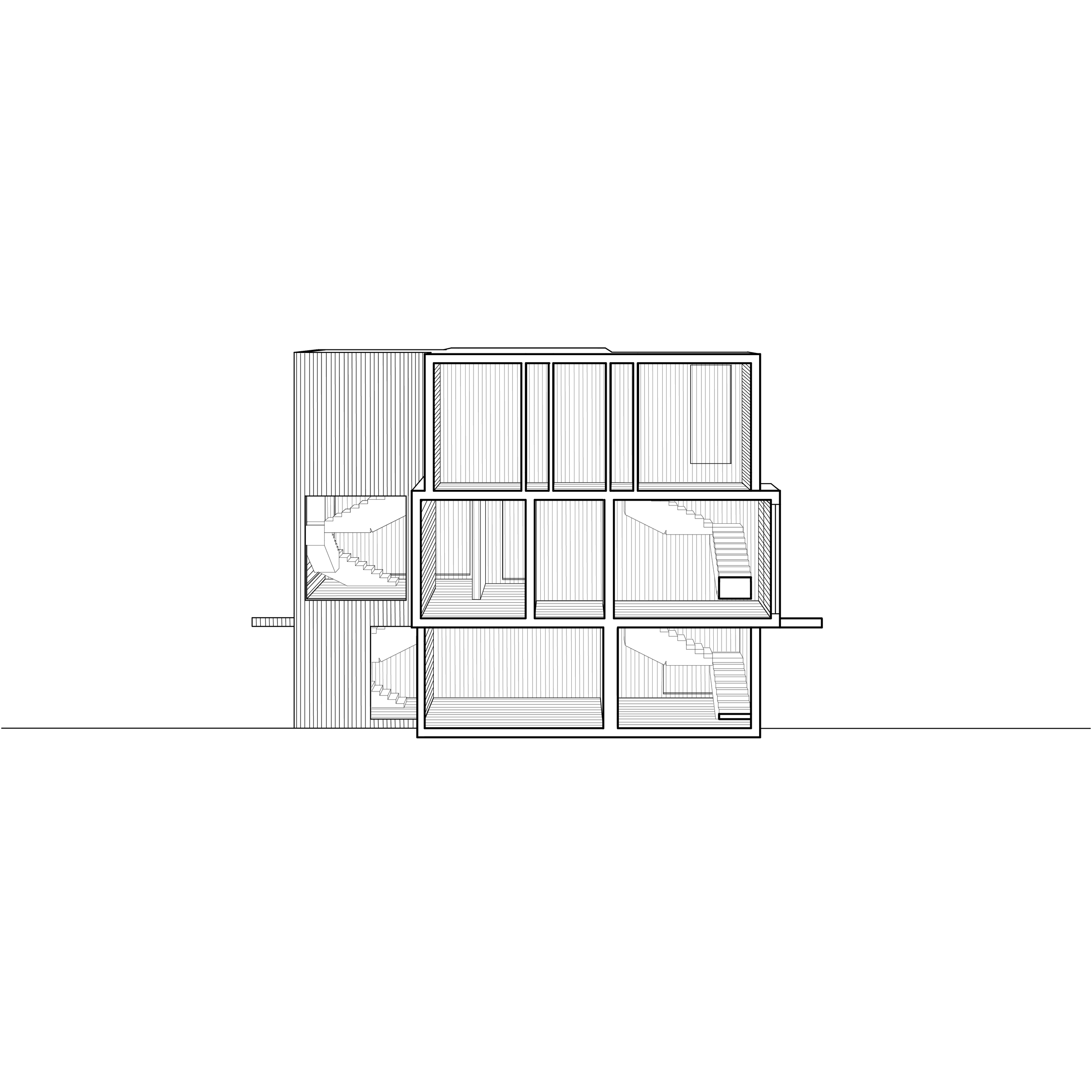
SECTION PERSPECTIVE
-
AXONOMETRIC MODEL PHOTO
-
ELEVATION MODEL PHOTO
-
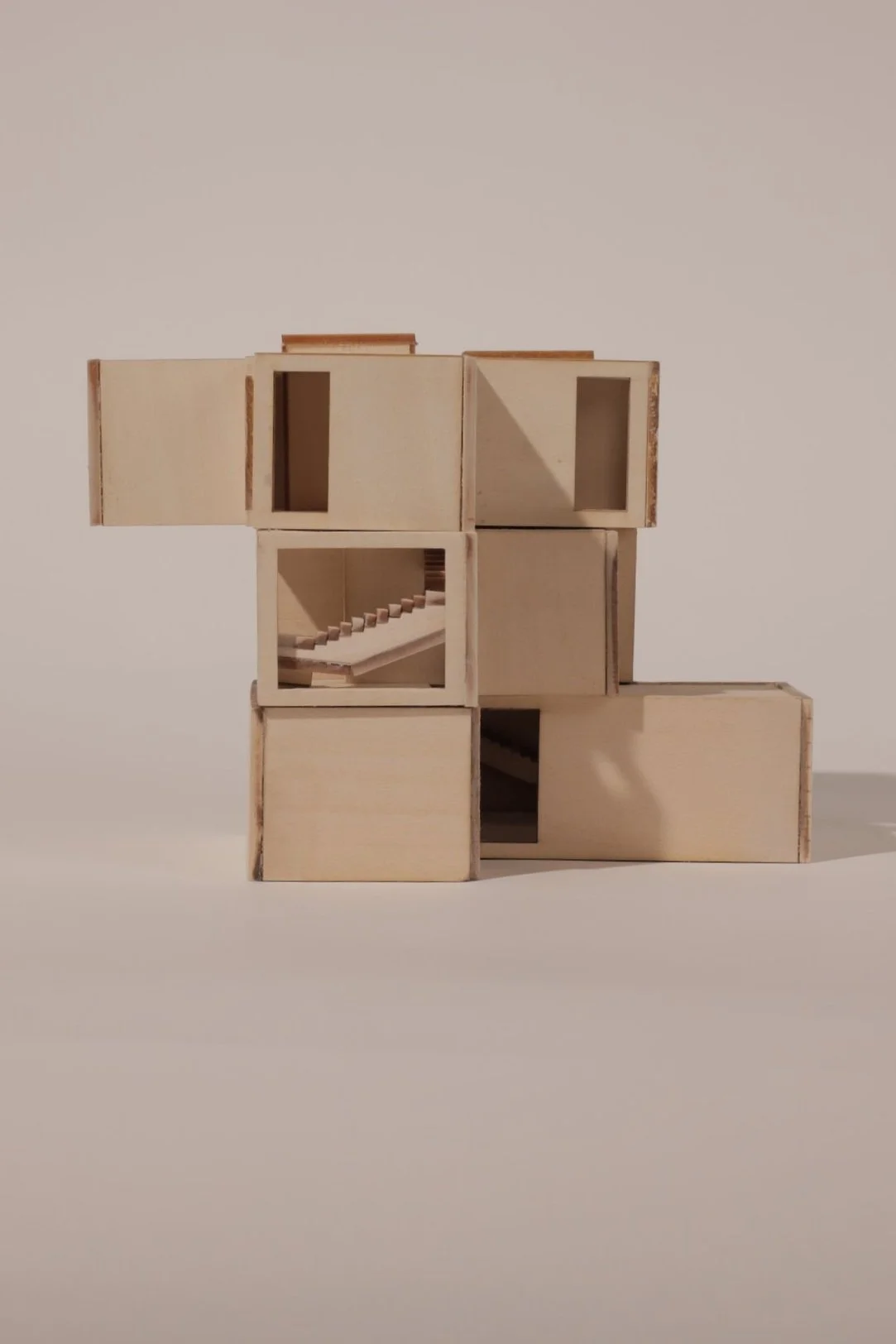
ELEVATION MODEL PHOTO
-

ELEVATION MODEL PHOTO
-
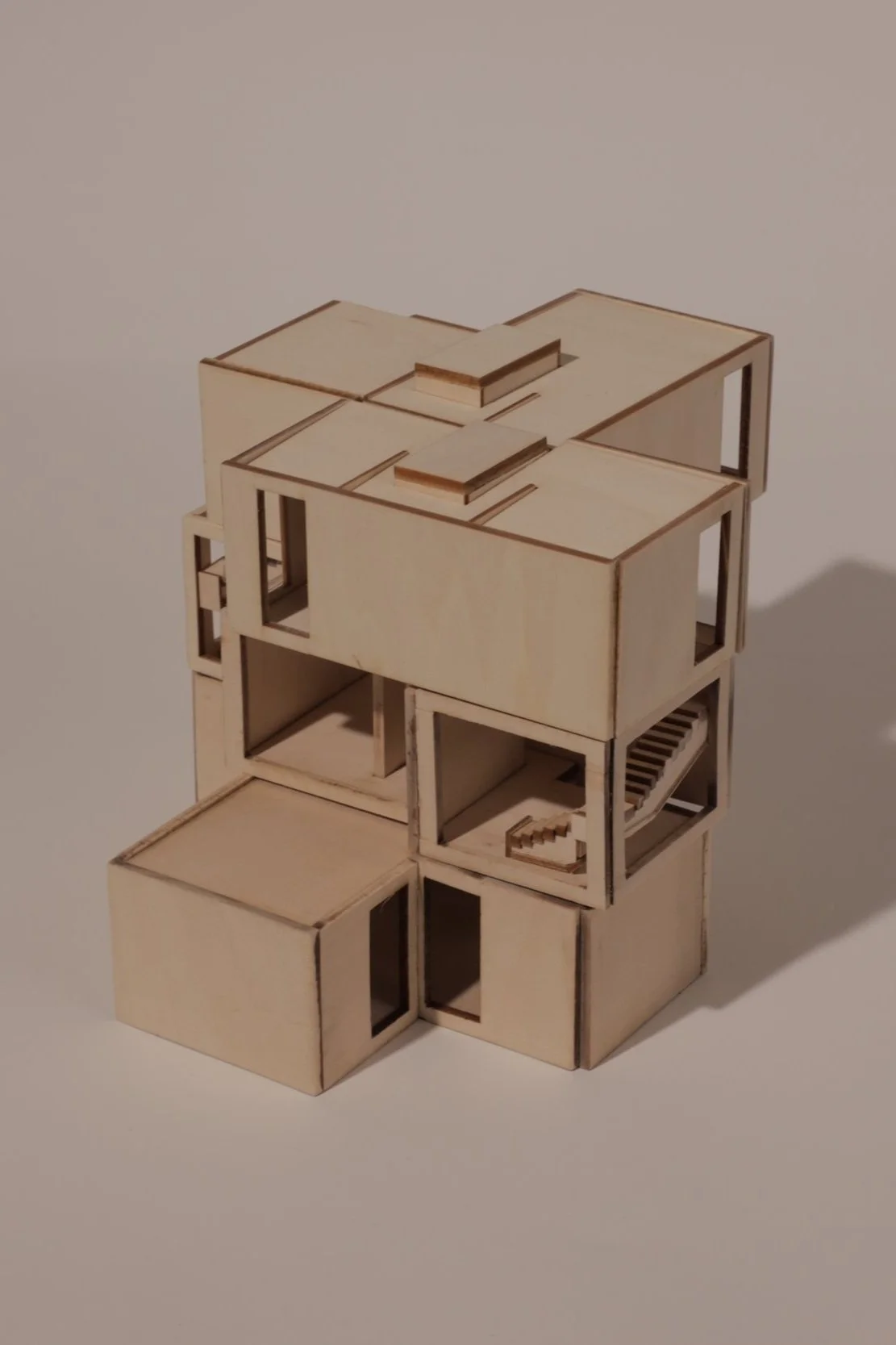
ELEVATION MODEL PHOTO
FORO BOCA REIMAGINED
PROJECT
DESCRIPTION
This concrete concert hall, named “Foro Boca” was designed by the architectural firm Rojkind Arquitectos and exists in the coastline of Boca Del Rio, Veracruz in Mexico. It covers 5,410 square meters and houses the Boca del Rio Philharmonic Orchestra, which was developed to share the city’s culture. The project itself was built in order to fulfill the city’s plan to revitalize the surrounding area into a modern hub for socializing and cultural exchange. It is placed strategically at the point of convergence between the Coastal Avenue Vicente Fox and Avenue Zamora alongside the local restaurants, drawing people to this central location.
The concert hall can hold an audience of 966 and can also serve to accommodate dance and theater performances, as well as showcasing cinema. The forum holds an additional hall that can accommodate 150 audience members for theater, cinema and dance performances. The structure’s interior is made up of a range of technologies to become the country’s most sophisticated concert hall.
The cubic design of the concert hall serves to replicate the ripples in the water and the rocky man-made beach on which the building sits. The different cubic fragments that make up the whole are a combination of different sizes, geometries and angular configurations. The interior contrasts its monolithic facade with a complex network of interweaving floors, with angled stairs connecting them. Still, the structure maintains a fairly consistent material palette– consisting primarily of concrete and wood, which only further refer to the natural environment that inspired it.
UCLA SPRING 2023
CARAVANSERAI REIMAGINED
PLAN
PLAN SIMPLIFIED
PLAN SIMPLIFIED
DIAGRAM
SECTION CUT
PROJECT DESCRIPTION:
This project takes the plan of a historic Persian caravanserai (as seen to the right) and simplifies the polygonal geometry. This structure is explored and dissected as a building block of simplified, modular shapes.
UCLA WINTER 2023
THE DANCING TABLE
PROJECT DESCRIPTION:
This project takes inspiration from the NVL table designed by Jean Nouvel. From photos and measurements accessible online, the original table was mapped and drawn. The modified NVL table design utilizes basic geometry from the original shape and adding an element that disrupts its function as a table. Inspired by my background in dance and movement, the modified design allows for the table to remain in motion, as if doing a dance. As illustrated below, only if two individuals of identical mass and weight distribution, will the table stand upright and function as a traditional table (with the assumption that the two individuals do not move).
ORIGINAL NVL TABLE ISOMETRIC
ORIGINAL NVL TABLE PLAN
ORIGINAL NVL TABLE ELEVATION
MODIFIED NVL TABLE PLAN
MODIFIED NVL TABLE ISOMETRIC
MODIFIED NVL TABLE ELEVATION
MODIFIED NVL TABLE IN MOTION
MODIFIED NVL TABLE IN MOTION
